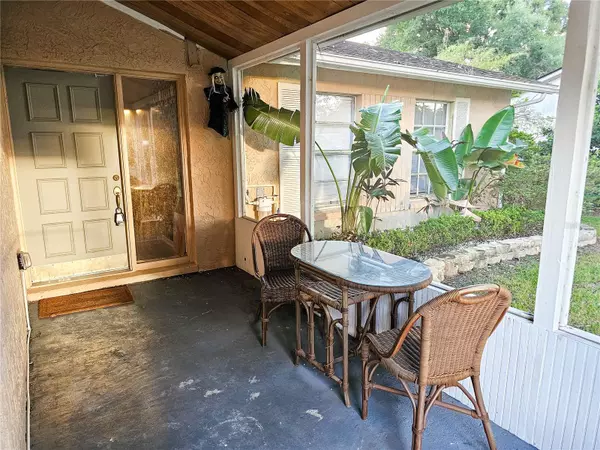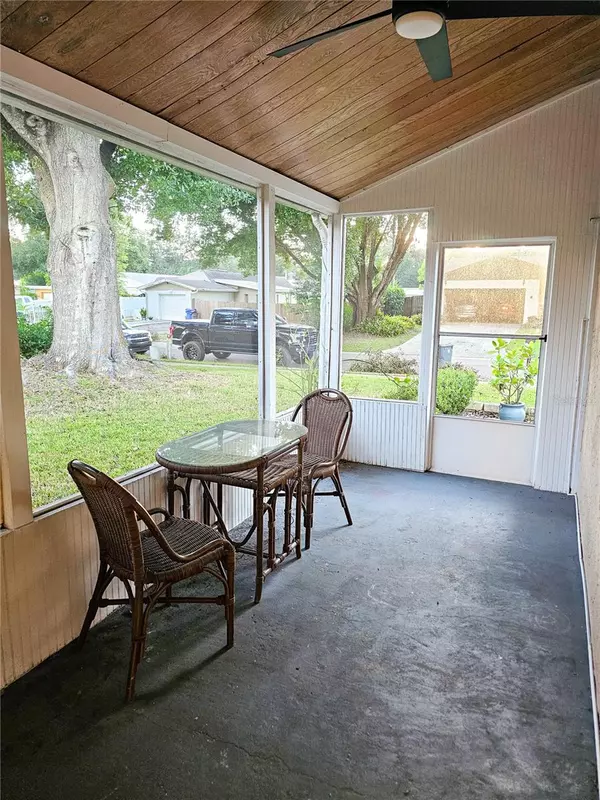
3 Beds
2 Baths
1,300 SqFt
3 Beds
2 Baths
1,300 SqFt
Key Details
Property Type Single Family Home
Sub Type Single Family Residence
Listing Status Pending
Purchase Type For Sale
Square Footage 1,300 sqft
Price per Sqft $261
Subdivision Oakmont Park
MLS Listing ID TB8309048
Bedrooms 3
Full Baths 2
Construction Status Appraisal,Financing,Inspections
HOA Y/N No
Originating Board Stellar MLS
Year Built 1977
Annual Tax Amount $3,051
Lot Size 7,840 Sqft
Acres 0.18
Lot Dimensions 77x100
Property Description
Location
State FL
County Hillsborough
Community Oakmont Park
Zoning PD
Interior
Interior Features Skylight(s), Solid Wood Cabinets, Stone Counters
Heating Central, Heat Pump
Cooling Central Air
Flooring Ceramic Tile, Laminate
Fireplace false
Appliance Microwave, Range, Refrigerator
Laundry In Garage
Exterior
Exterior Feature Sliding Doors, Storage
Garage Spaces 2.0
Fence Vinyl, Wood
Utilities Available BB/HS Internet Available, Electricity Connected, Fiber Optics, Sewer Connected, Underground Utilities, Water Connected
Waterfront false
Roof Type Shingle
Porch Front Porch, Rear Porch
Attached Garage true
Garage true
Private Pool No
Building
Lot Description Landscaped, Sidewalk, Paved
Story 1
Entry Level One
Foundation Slab
Lot Size Range 0 to less than 1/4
Sewer Public Sewer
Water Public
Architectural Style Contemporary
Structure Type Stucco,Wood Siding
New Construction false
Construction Status Appraisal,Financing,Inspections
Schools
Elementary Schools Brooker-Hb
Middle Schools Burns-Hb
High Schools Bloomingdale-Hb
Others
Senior Community No
Ownership Fee Simple
Acceptable Financing Cash, Conventional, FHA, VA Loan
Listing Terms Cash, Conventional, FHA, VA Loan
Special Listing Condition None

Learn More About LPT Realty

REALTOR | License ID: SL3597396






