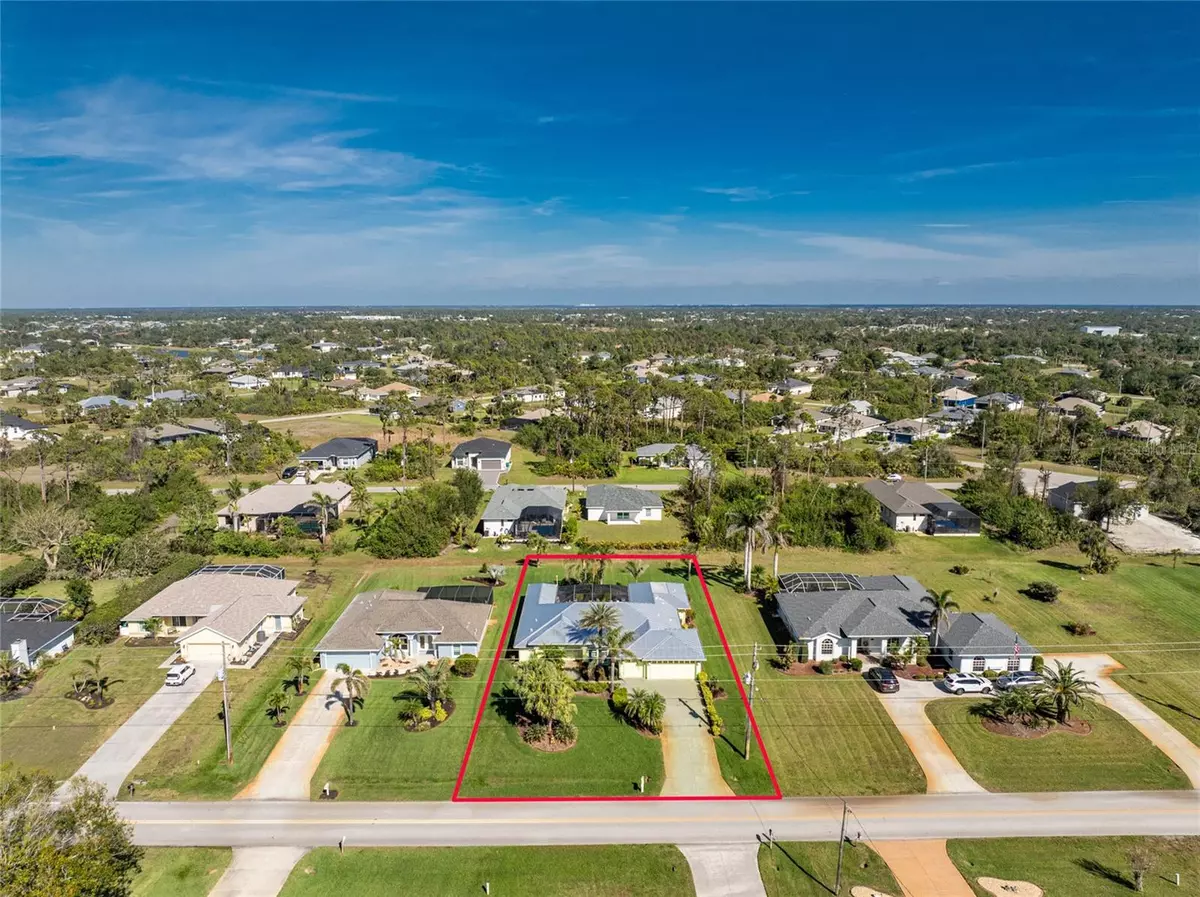3 Beds
3 Baths
2,494 SqFt
3 Beds
3 Baths
2,494 SqFt
Key Details
Property Type Single Family Home
Sub Type Single Family Residence
Listing Status Active
Purchase Type For Sale
Square Footage 2,494 sqft
Price per Sqft $230
Subdivision Rotonda West Long Meadow
MLS Listing ID D6140860
Bedrooms 3
Full Baths 3
HOA Fees $190/ann
HOA Y/N Yes
Originating Board Stellar MLS
Year Built 2004
Annual Tax Amount $4,061
Lot Size 0.330 Acres
Acres 0.33
Property Sub-Type Single Family Residence
Property Description
With a myriad of elegant architectural features including 12' high vaulted ceilings, stylish mouldings, plantation shutters, ceramic tile that continues throughout the main living areas, and sliding doors in every bedroom offering picturesque pool views --you will find everything you could ever want in a home and more! This open floor plan is desirable for every occasion featuring a large eat-in kitchen area updated w/ wood cabinetry, tiled backsplash, beautiful granite countertops, quality appliances including a double oven, a pot filler, under cabinet lighting, and an aquarium window in the dinette area that overlooks the pool and double sliding glass doors that easily allow you to expand your living space outside to your private Florida oasis! Enjoy the sun and shade, and cool off in your heated, 26' x 13' pool with custom water feature...and if that's not enough the large 36' x 26' pool deck provides ample space for fun activities and games. This unique home features a 26' x 9' workshop attached to the home with heating and air so you can enjoy working on your hobbies all year long--and two sets of sliding glass doors with access from the pool area and additional double doors with entry from the backyard.
There is plenty of room inside with the "split" bedroom layout--the primary suite is separate with a spacious bedroom with multiple windows and sliding glass doors that welcome in the natural light, two roomy walk-in closets
& the spacious ensuite bathroom with dual sinks, a roman shower and linen closet. On the opposite end of the home, the mother-in-law suite has private access from the pool area and features a roomy sitting area and kitchenette with a sink, cooktop and microwave--all this plus an additional storage room with a full sized refrigerator and large storage closet--everything your guests will need! The private bedroom with an ensuite bath has dual closets, private access to the pool area and a sizable bathroom with a roman shower, tiled floor to ceiling walls, and ample cabinetry. The third bedroom (seperate from the mother-in-law suite) is spacious with a built-in closet and is conveniently located close to the third bathroom which has lots of cabinet and storage space along with a tub/shower combo with glass doors. Combine all of this with a separate laundry room with a sink, the bonus of extra cabinets for storage space and a 3-car garage -- all you could ever want plus more! This home has two wells for irrigation, a new A/C system installed in 2024, new electric pool heater, metal roof installed in 2020, and fresh landscaping around the entire home. Don't wait, come live the Florida dream! Enjoy the five golf courses Rotonda West offers along with walking trails, pickleball courts and freshwater canals for kayaking all just minutes away. Conveniently located near shopping, restaurants, beaches, fishing, local farmers markets and so much more. Make this home your dream come true.
Location
State FL
County Charlotte
Community Rotonda West Long Meadow
Zoning RSF5
Rooms
Other Rooms Inside Utility, Interior In-Law Suite w/No Private Entry
Interior
Interior Features Cathedral Ceiling(s), Ceiling Fans(s), Central Vaccum, Eat-in Kitchen, High Ceilings, Open Floorplan, Primary Bedroom Main Floor, Solid Wood Cabinets, Split Bedroom, Stone Counters, Thermostat, Vaulted Ceiling(s), Walk-In Closet(s)
Heating Central, Electric
Cooling Central Air
Flooring Carpet, Tile
Furnishings Negotiable
Fireplace false
Appliance Dishwasher, Dryer, Electric Water Heater, Microwave, Range, Refrigerator, Washer
Laundry Electric Dryer Hookup, Inside, Laundry Room, Washer Hookup
Exterior
Exterior Feature French Doors, Irrigation System, Lighting, Rain Gutters, Sliding Doors, Storage
Parking Features Driveway, Garage Door Opener, Oversized
Garage Spaces 3.0
Pool Child Safety Fence, Gunite, Heated, In Ground, Lap, Lighting, Screen Enclosure
Community Features Association Recreation - Owned, Deed Restrictions, Golf Carts OK, Golf, Irrigation-Reclaimed Water, No Truck/RV/Motorcycle Parking, Park, Playground, Tennis Courts
Utilities Available BB/HS Internet Available, Cable Available, Electricity Available, Electricity Connected, Phone Available, Public, Sewer Available, Sewer Connected, Sprinkler Well, Water Available, Water Connected
Amenities Available Fence Restrictions, Vehicle Restrictions
Roof Type Metal
Porch Covered, Rear Porch, Screened
Attached Garage true
Garage true
Private Pool Yes
Building
Lot Description Cleared, City Limits, In County, Landscaped, Near Golf Course, Oversized Lot, Paved
Story 1
Entry Level One
Foundation Slab
Lot Size Range 1/4 to less than 1/2
Sewer Public Sewer
Water Public
Architectural Style Florida
Structure Type Block,Stucco
New Construction false
Schools
Elementary Schools Vineland Elementary
Middle Schools L.A. Ainger Middle
High Schools Lemon Bay High
Others
Pets Allowed Yes
Senior Community No
Ownership Fee Simple
Monthly Total Fees $15
Acceptable Financing Cash, Conventional
Membership Fee Required Required
Listing Terms Cash, Conventional
Special Listing Condition None
Virtual Tour https://www.dropbox.com/scl/fi/d37wnjqyvwykqusx54616/817-Boundary-Blvd-unbranded-VIDEO.mp4?rlkey=eldj25uiy2lps01oz2vqaq8hc&e=1&st=1elgg81v&dl=0

Learn More About LPT Realty
REALTOR | License ID: SL3597396






