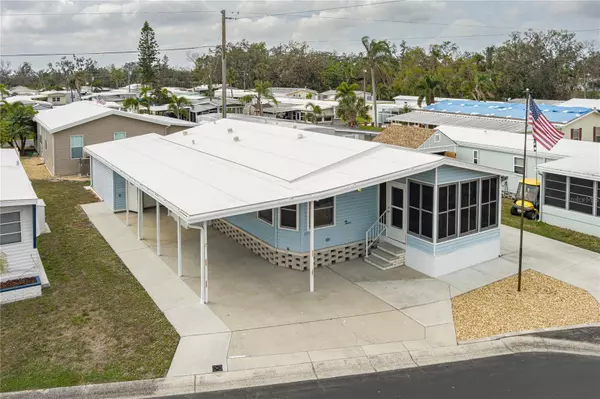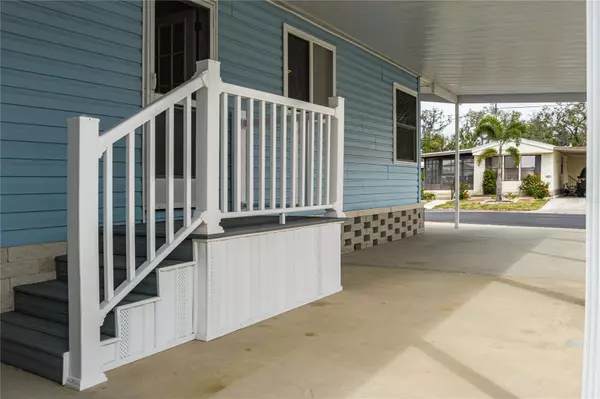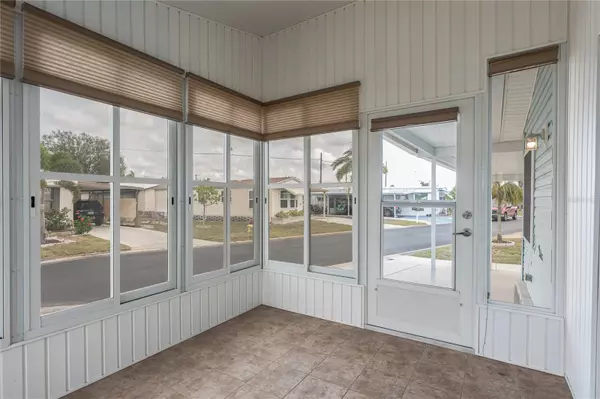2 Beds
2 Baths
1,008 SqFt
2 Beds
2 Baths
1,008 SqFt
Key Details
Property Type Manufactured Home
Sub Type Manufactured Home - Post 1977
Listing Status Active
Purchase Type For Sale
Square Footage 1,008 sqft
Price per Sqft $207
Subdivision Terra Siesta Mobile Home Park Co-Op
MLS Listing ID A4641777
Bedrooms 2
Full Baths 2
HOA Fees $211/mo
HOA Y/N Yes
Originating Board Stellar MLS
Year Built 1996
Annual Tax Amount $2,350
Lot Size 3,920 Sqft
Acres 0.09
Property Sub-Type Manufactured Home - Post 1977
Property Description
Stepping inside, visitors are immediately greeted by an open and airy floor plan, where natural light spills through hurricane-resistant windows, casting a warm glow on the beautifully updated interiors.
The heart of the home, the kitchen, underwent a complete transformation in 2021. New cabinets and gleaming solid surface countertops replaced the outdated ones, and a modern range and microwave made cooking a delight. The primary bedroom, remodeled in 2002, is a serene retreat. The primary bathroom was redesigned in 2020 to feature a sleek, contemporary shower and a large custom vanity, ensuring both style and functionality. The guest bedroom, equally inviting, was reimagined to provide a cozy space for visiting friends and family.
Every detail was thoughtfully considered. Closet spaces doubled the original storage area in 2022, while linen and utility closets were redesigned for ultimate organization. Even laundry was made convenient, relocated to the outdoor shed, where a sorting table and a brand-new washer and dryer (installed in 2021) made chores effortless.
Beyond the interior, the home's structural improvements were just as impressive. In 2023, a brand-new Air Temp A/C unit was installed to keep summers cool, and a complete re-piping ensured reliable plumbing for years to come. The entire under-home duct system had been replaced in 2021, and a new durable rubber membrane roof, installed that same year, stood resilient against the elements.
Outside, the home's appeal continued. A spacious outdoor shed, large enough to house a golf cart, stood proudly with its double-sized door and built-in workbench. A second smaller shed, discreetly tucked behind the house, provided additional storage. In 2020, a second driveway was added to make additional parking space.
One of the final touches came in 2024, when the side entrance deck and steps were upgraded with Trex type material, making entry to the home both stylish and secure.
This home is located within 45 minutes of 3 international airports, the world's greatest beaches and fishing, PLUS the finest dining and shopping anywhere.
Location
State FL
County Manatee
Community Terra Siesta Mobile Home Park Co-Op
Zoning RSMH-6
Interior
Interior Features Ceiling Fans(s), Primary Bedroom Main Floor
Heating Electric
Cooling Central Air
Flooring Luxury Vinyl
Fireplace false
Appliance Dishwasher, Dryer, Electric Water Heater, Microwave, Range, Refrigerator, Washer
Laundry Electric Dryer Hookup, Washer Hookup
Exterior
Exterior Feature Awning(s), Rain Gutters
Community Features Buyer Approval Required, Clubhouse, Deed Restrictions, Dog Park, Golf Carts OK, Park, Pool
Utilities Available Cable Connected, Electricity Connected
Roof Type Membrane
Garage false
Private Pool No
Building
Story 1
Entry Level One
Foundation Pillar/Post/Pier
Lot Size Range 0 to less than 1/4
Sewer Public Sewer
Water Public
Structure Type Vinyl Siding
New Construction false
Others
Pets Allowed Breed Restrictions
HOA Fee Include Common Area Taxes,Pool,Escrow Reserves Fund,Private Road,Recreational Facilities,Sewer,Trash,Water
Senior Community Yes
Pet Size Small (16-35 Lbs.)
Ownership Co-op
Monthly Total Fees $211
Acceptable Financing Cash
Membership Fee Required Required
Listing Terms Cash
Num of Pet 2
Special Listing Condition None
Virtual Tour https://www.propertypanorama.com/instaview/stellar/A4641777

Learn More About LPT Realty
REALTOR | License ID: SL3597396






