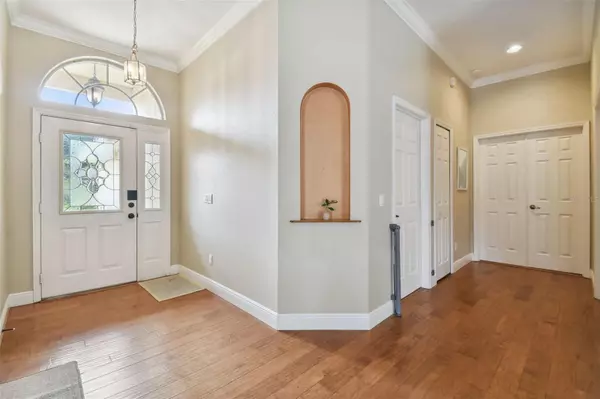$600,000
$599,900
For more information regarding the value of a property, please contact us for a free consultation.
5 Beds
3 Baths
2,562 SqFt
SOLD DATE : 12/06/2023
Key Details
Sold Price $600,000
Property Type Single Family Home
Sub Type Single Family Residence
Listing Status Sold
Purchase Type For Sale
Square Footage 2,562 sqft
Price per Sqft $234
Subdivision Heron Point At Sable Ridge Ph 01D
MLS Listing ID T3480869
Sold Date 12/06/23
Bedrooms 5
Full Baths 3
HOA Fees $57/ann
HOA Y/N Yes
Originating Board Stellar MLS
Year Built 1999
Annual Tax Amount $3,481
Lot Size 10,890 Sqft
Acres 0.25
Property Description
Your family's new chapter begins at 4207 Whittner Drive, in the sought-after neighborhood of Heron Point at Sabal Ridge. This elegant single-family home boasts 5 bedrooms, 3 bathrooms, and 2,562 sqft of living space and is situated on a well-manicured quarter-acre lot. There is ample space for your family to play and grow! With the three-car attached garage, storage and convenience are at your fingertips. The heart of the home is the large tastefully updated kitchen with expansive island, perfect for family gatherings and homework sessions. The three-way split floorplan offers a private retreat for everyone. Outside, the partially covered, fully screened lanai features a sparkling swimming pool and spa, creating the ideal space for quality family time. This home has been thoughtfully upgraded, making it move-in ready. Heron Point at Sabal Ridge is the perfect neighborhood for families, with amenities and a community spirit that will welcome you with open arms.
Location
State FL
County Pasco
Community Heron Point At Sable Ridge Ph 01D
Zoning MPUD
Interior
Interior Features Eat-in Kitchen, Master Bedroom Main Floor, Open Floorplan, Skylight(s), Thermostat
Heating Central, Electric
Cooling Central Air
Flooring Carpet, Tile, Wood
Fireplace false
Appliance Disposal, Dryer, Electric Water Heater, Microwave, Range, Refrigerator, Washer
Exterior
Exterior Feature Irrigation System, Sliding Doors
Garage Driveway, Garage Door Opener
Garage Spaces 3.0
Pool Child Safety Fence, Screen Enclosure
Utilities Available Cable Connected, Electricity Connected, Sewer Connected, Underground Utilities, Water Connected
Waterfront false
View Trees/Woods
Roof Type Shingle
Porch Screened
Attached Garage true
Garage true
Private Pool Yes
Building
Lot Description Landscaped, Sidewalk, Paved
Story 1
Entry Level One
Foundation Slab
Lot Size Range 1/4 to less than 1/2
Sewer Public Sewer
Water Public
Structure Type Stucco
New Construction false
Schools
Elementary Schools Pine View Elementary-Po
Middle Schools Pine View Middle-Po
High Schools Land O' Lakes High-Po
Others
Pets Allowed Yes
Senior Community No
Ownership Fee Simple
Monthly Total Fees $57
Acceptable Financing Cash, Conventional, VA Loan
Membership Fee Required Required
Listing Terms Cash, Conventional, VA Loan
Special Listing Condition None
Read Less Info
Want to know what your home might be worth? Contact us for a FREE valuation!

Our team is ready to help you sell your home for the highest possible price ASAP

© 2024 My Florida Regional MLS DBA Stellar MLS. All Rights Reserved.
Bought with CHARLES RUTENBERG REALTY INC
Learn More About LPT Realty

REALTOR | License ID: SL3597396






